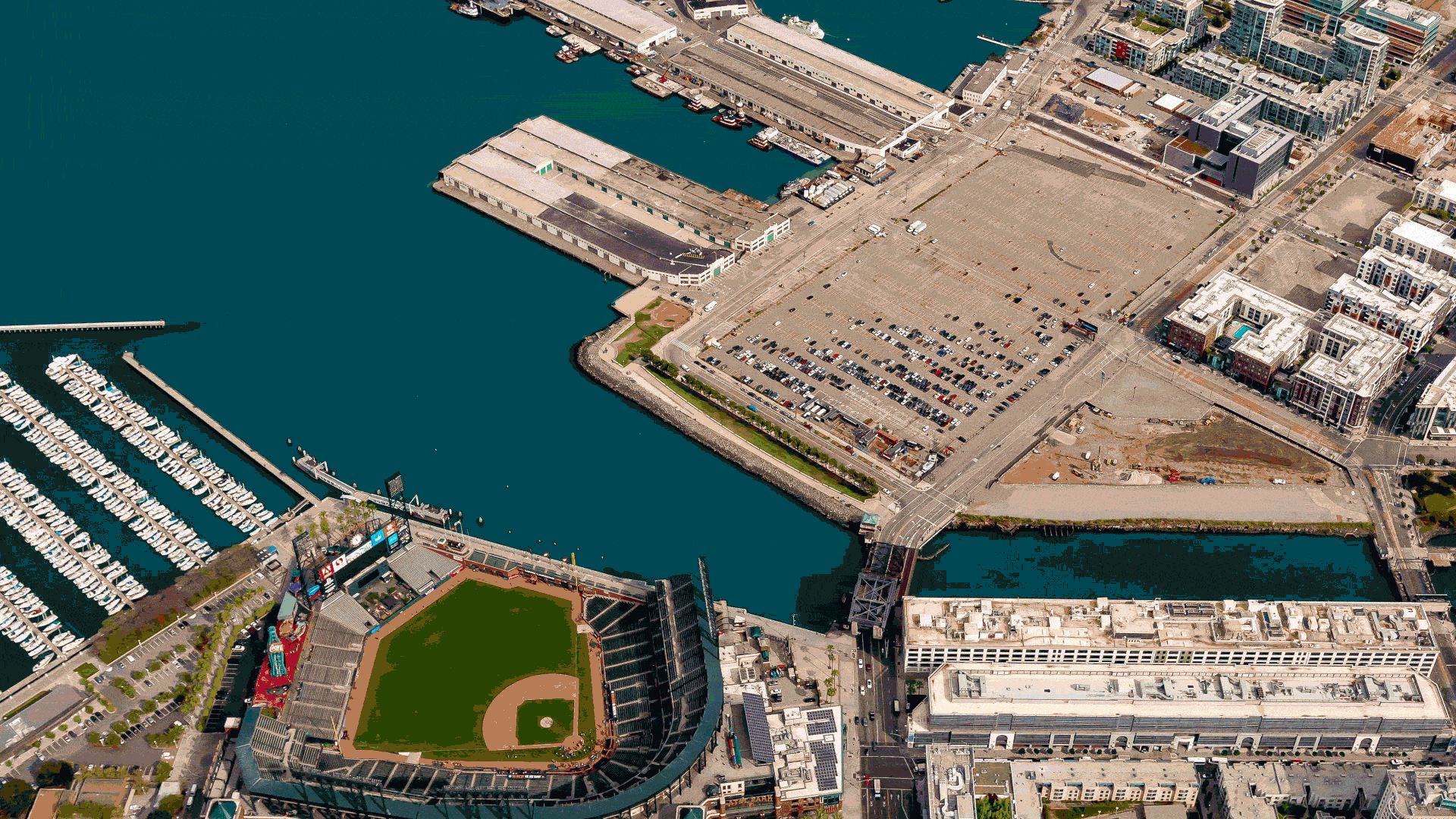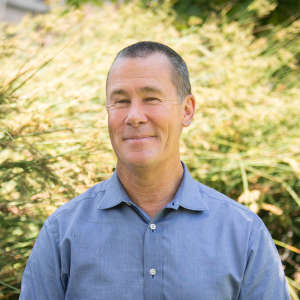

Choreography of Activity Through Public Open Space
Crafted through ten years of neighborhood outreach and community planning, Mission Rock will transform a surface parking lot just south of Oracle Park into a vibrant new community that includes 1,500 new rental homes with 40% dedicated to affordable units for low- and middle-income families, 8 acres of parks and open space, and small retail shops and cafes. The public realm will cultivate thriving streetlife for this new neighborhood by providing diverse experiences, supporting active ground-floor building design, and creating an inviting and memorable urban district. Integrated infrastructure, stormwater management and urban forest standards, and comprehensive sea level rise strategies will protect the neighborhood and ensure that the public realm is adaptable and resilient for future generations.


The neighborhood’s main street, Dr. Maya Angelou Lane, is an active, pedestrian-priority shared street that connects the waterfront to the heart of the district. Planned and implemented as a shared public way, the design of this curb-less street will welcome diverse ground-floor uses to interact with the public realm and invite residents and visitors to linger. CMG collaborated with several small, women-, and minority-owned design firms from the Bay Area and around the world to design four Street Rooms. These outdoor living rooms will foster unique interactions among place, art, history, and people. Selected through a competition by a committee of community stakeholders, the street room designers include Min Design, 100architects, Terrain Work, and Oyler Wu Collaborative.

The project will be a vital link in San Francisco’s waterfront open space and a dynamic addition to the Mission Bay neighborhood.
















